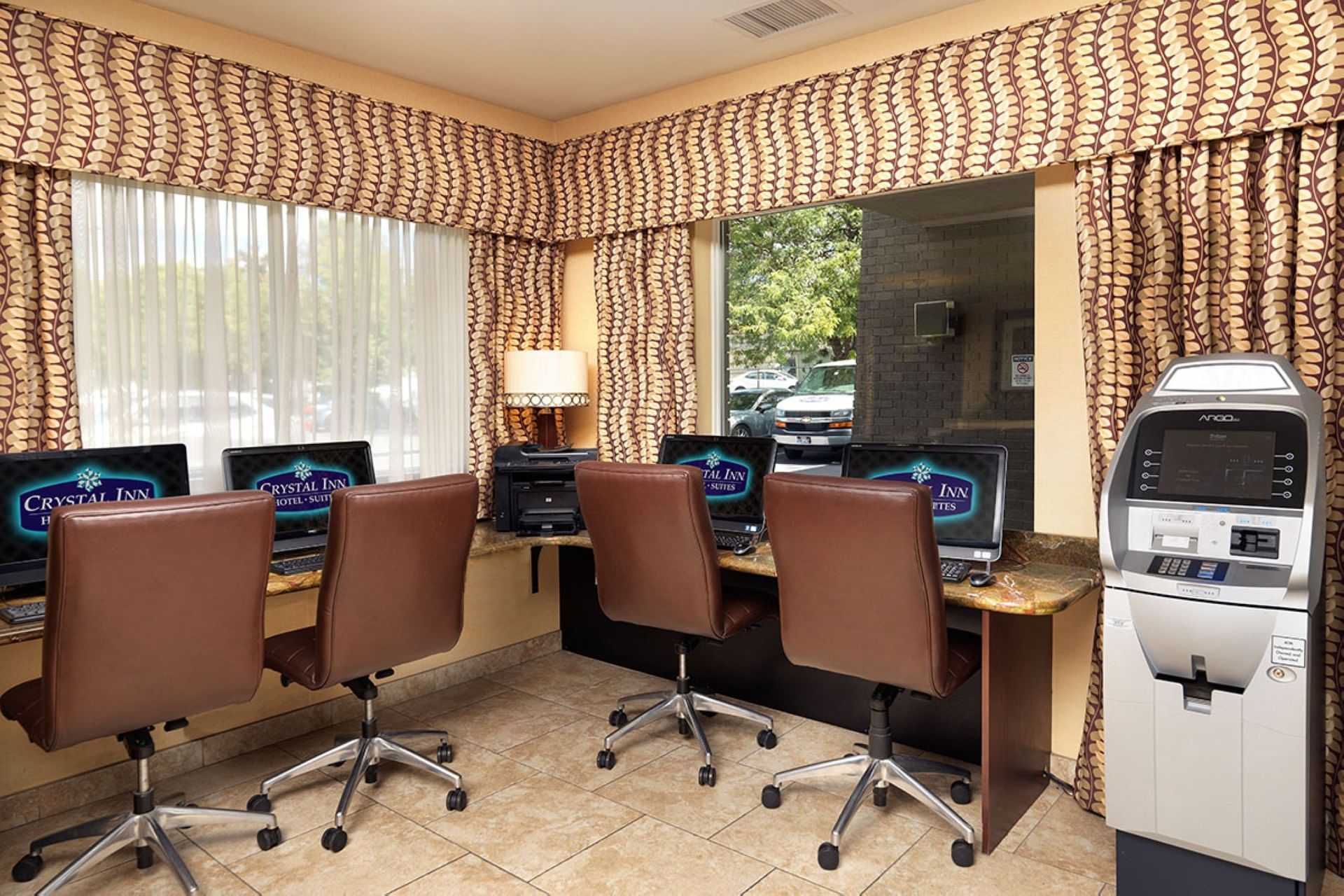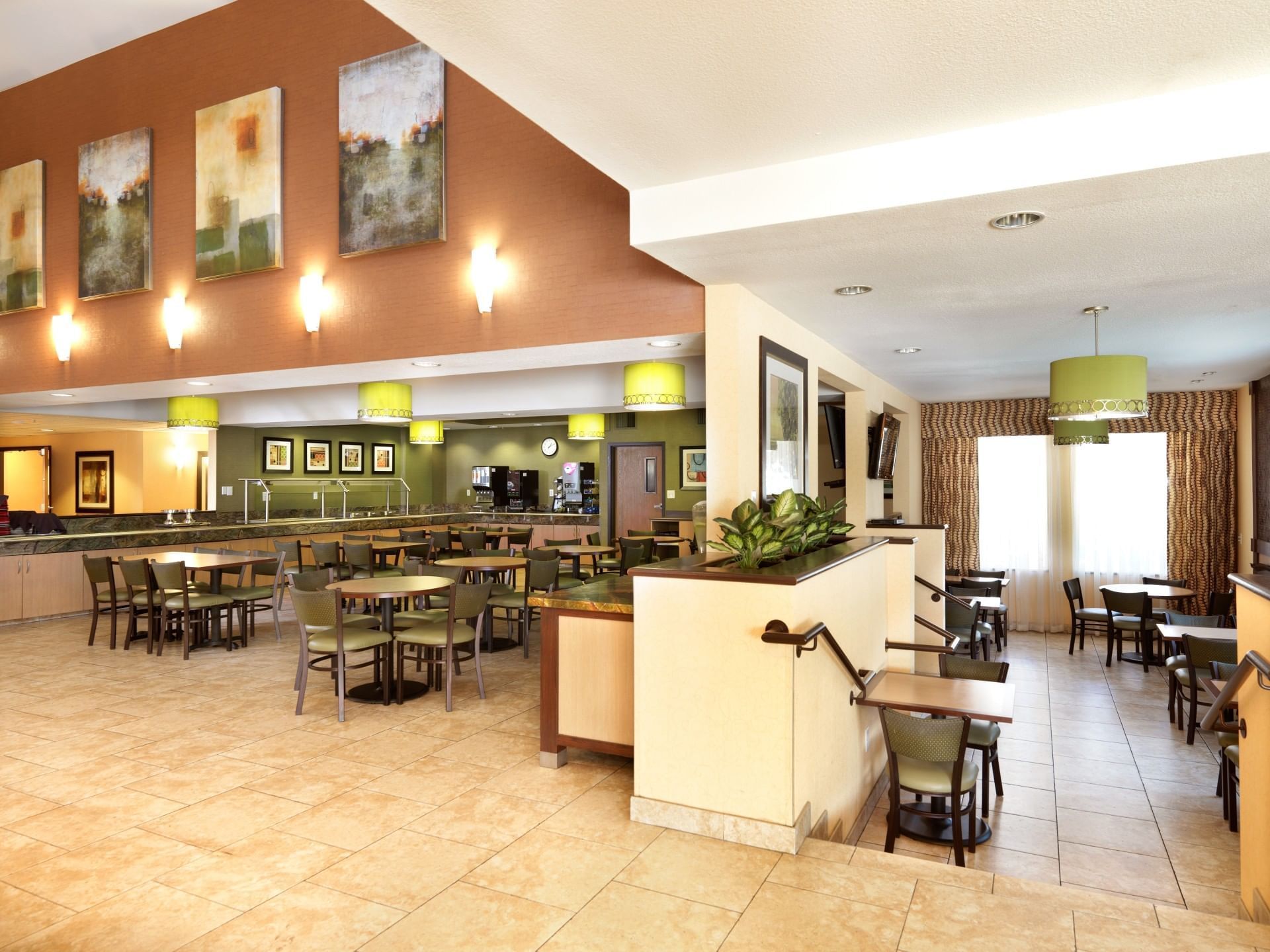Stay 3 nights and purchase a Ski Super Pass at the hotel, and you’ll receive your 4th night FREE.*
Located close to the slopes, plus a variety of restaurants, shopping, and nightlife, our hotel makes your ski getaway easy. Skip the car rental and let our complimentary airport shuttle and ski bus shuttle take care of the driving.
*Offer valid through March 30, 2026. Must purchase Ski Super Pass at the hotel to qualify. Not valid with other offers. Blackout dates and other restrictions may apply. Call the hotel for details at (801) 328-4466.

